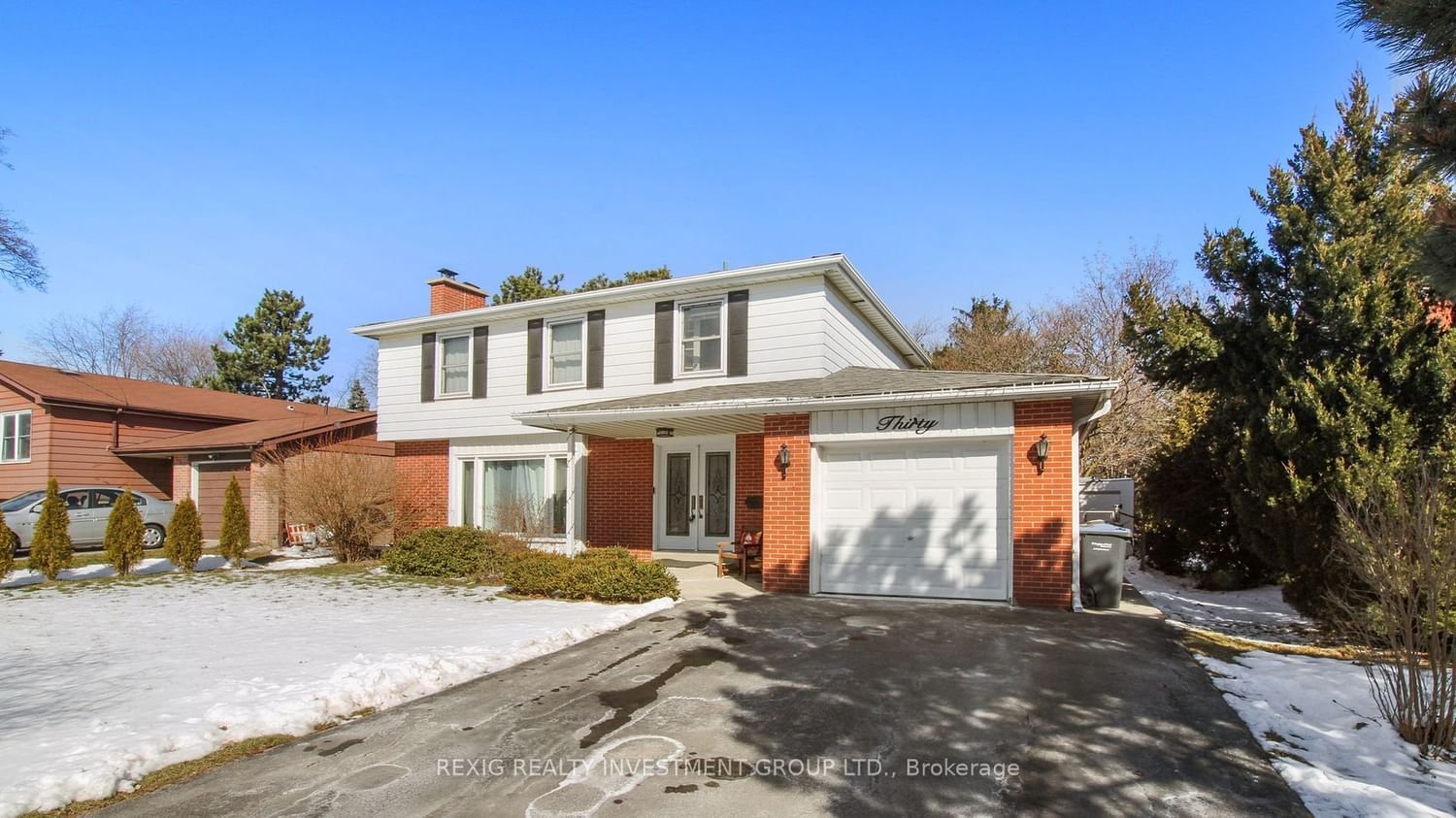$999,999
$*,***,***
4+1-Bed
3-Bath
1500-2000 Sq. ft
Listed on 2/20/24
Listed by REXIG REALTY INVESTMENT GROUP LTD.
STUNNING FAMILY HOME on PREMIUM Pie-Shaped Lot Backing Onto PRIVATE PARKLAND. The Yard Screams COTTAGE IN THE CITY! Just Move In And Enjoy! This Well Designed Home Features A Spacious Living & Dining Room With Hardwood Floors, Gas Fireplace With Custom Built In Bookcase, Updated Kitchen With An Abundance Of Cabinets & Counter Space Including Breakfast Bar & Eating Area, Also Convenient Stackable Laundry System. Walk Out Patio Door Leads To The Mature Landscaped Fenced Yard Backing Onto Parkette. Upper Level Offers 4 Well Sized Bedrooms, Primary With Private Ensuite With Jacuzzi Tub, His/Hers Closets. Bring The In-Laws The Basement Features R/I Kitchen, R/I Bathroom, Bedroom, Open Concept Living Room Overlooking Future Kitchen, Upgraded Electrical, Upgraded Plumbing for Kitchen & Bathroom, Framed & Ready For Drywall & Finishing Great In-Law Potential Heat Pump System for Heating and Cooling for the best cost efficient way to heat and cool the house. Energy saving and budget friendly
Fridge, Stove, B/I Dishwasher, Clothes Dryer & Clothes Washer (stackable units brand new), Upgraded Electrical Panel, Gas F/PL, Hardwood Flooring, Basement 70% finished For In-Law, Tankless Hot Water On Demand, NOTE: Virtually Staged Photos
To view this property's sale price history please sign in or register
| List Date | List Price | Last Status | Sold Date | Sold Price | Days on Market |
|---|---|---|---|---|---|
| XXX | XXX | XXX | XXX | XXX | XXX |
| XXX | XXX | XXX | XXX | XXX | XXX |
W8080098
Detached, 2-Storey
1500-2000
7+3
4+1
3
1
Attached
5
Other
Part Fin
N
N
N
Alum Siding, Brick
Heat Pump
Y
$5,200.00 (2023)
100.00x55.00 (Feet) - 62.31 X 146 Irregular
